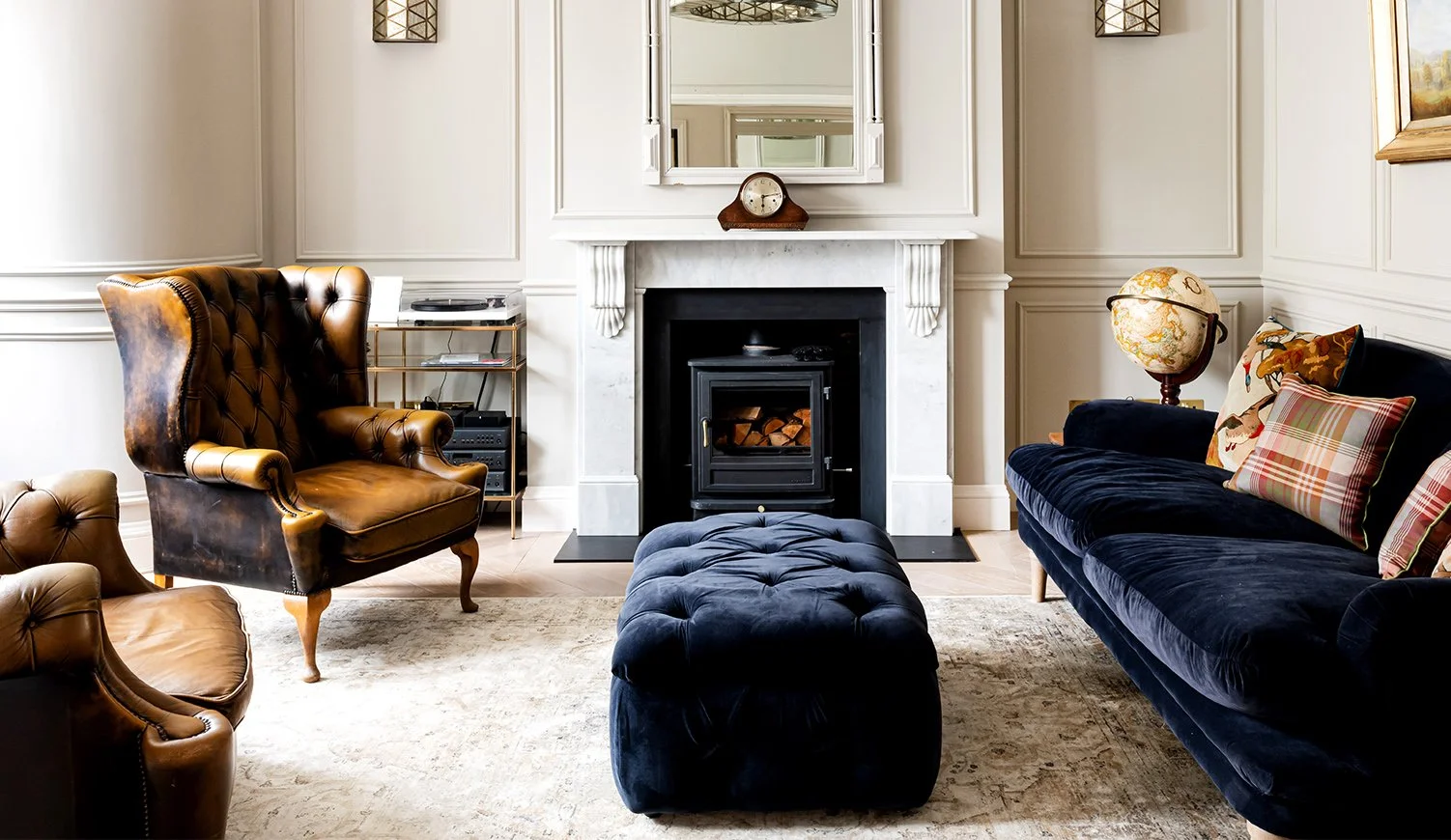House extension and Refurbishment, Wandsworth conservation area
Refurbishment and upgrade to the existing property including a single storey rear extension to provide enlarged kitchen, dining and snug space. The internal design makes the most of the high ceilings to the rear of the property, with enlarged views outside and an improved connection to the garden.
The property is within Wandsworth Common Conservation Area.
This project focuses on re-use and passive thermal improvement to reduce the energy consumption of the construction works and continued use of the building. The rear extension is constructed using low concrete spanning foundations and reclaimed brickwork from the demolition works. The envelope has been upgraded to a thermal performance over and above those required by current Part L Building Regulations.









