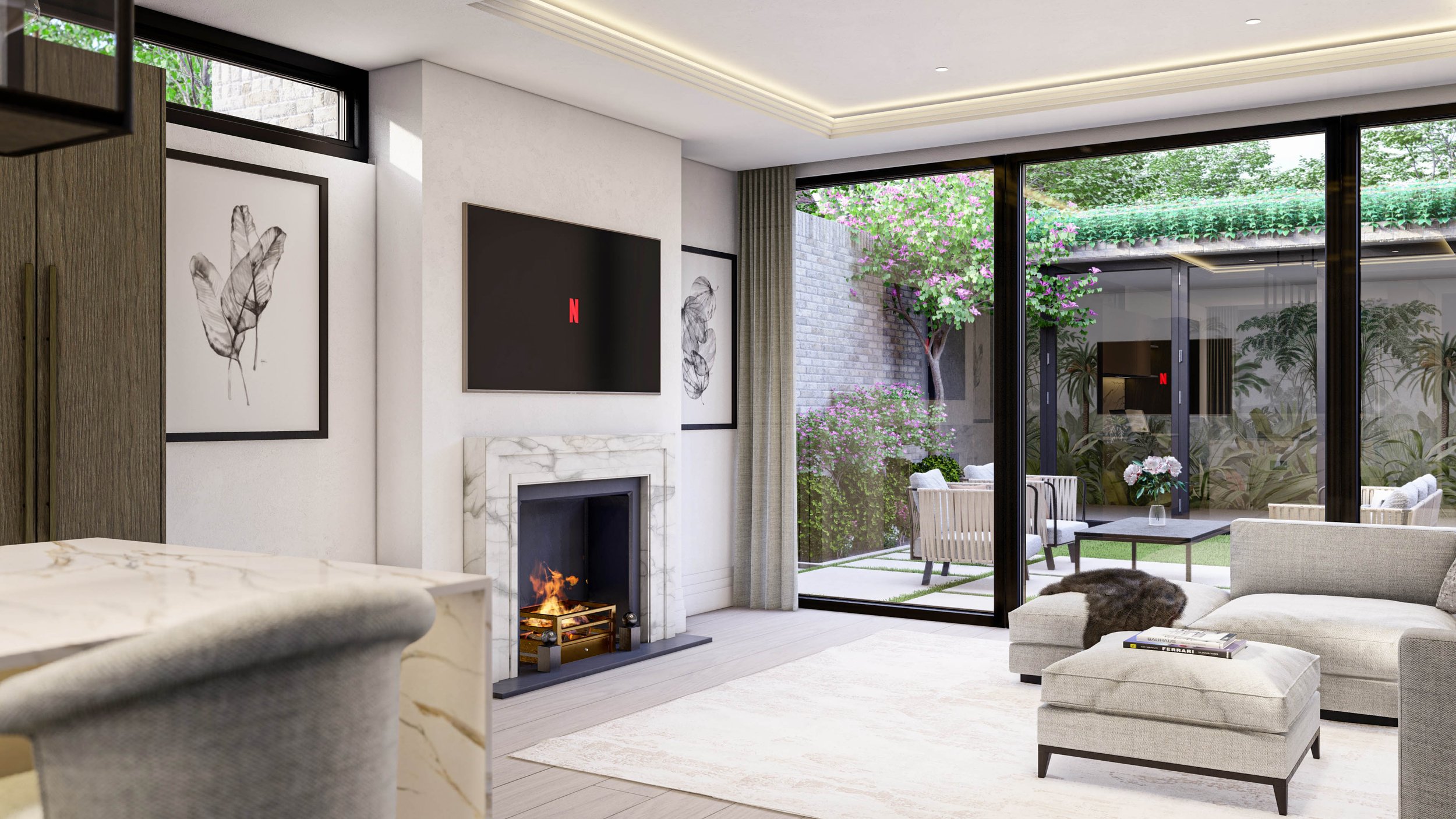Residential Development, Clapham (Conservation Area)
MAP developed this two-house residential scheme in a conservation area for Willben Developments.
The choice of a light colored brick and matching mortar allows the property a monolithic look whilst maintaining materials in keeping with the local context. The sloped roofs at the rear are a main feature of the unique design, as well as the variety of windows which allow light to flow easily throughout the two homes.
The contrasting windows with minimal frames are sleek, yet thermally efficient. The house is heated and cooled with a single air source heat pump with underfloor heating MVHR throughout its five bedroom. Green roof and planted troughs help re-establish habits above the ground.
The rear gardens are to be planted with shrubs and trees, over the basement below, which allows for a diverse ecology in a scheme covering the majority of the site.
CGIs by Inhouse Photography








