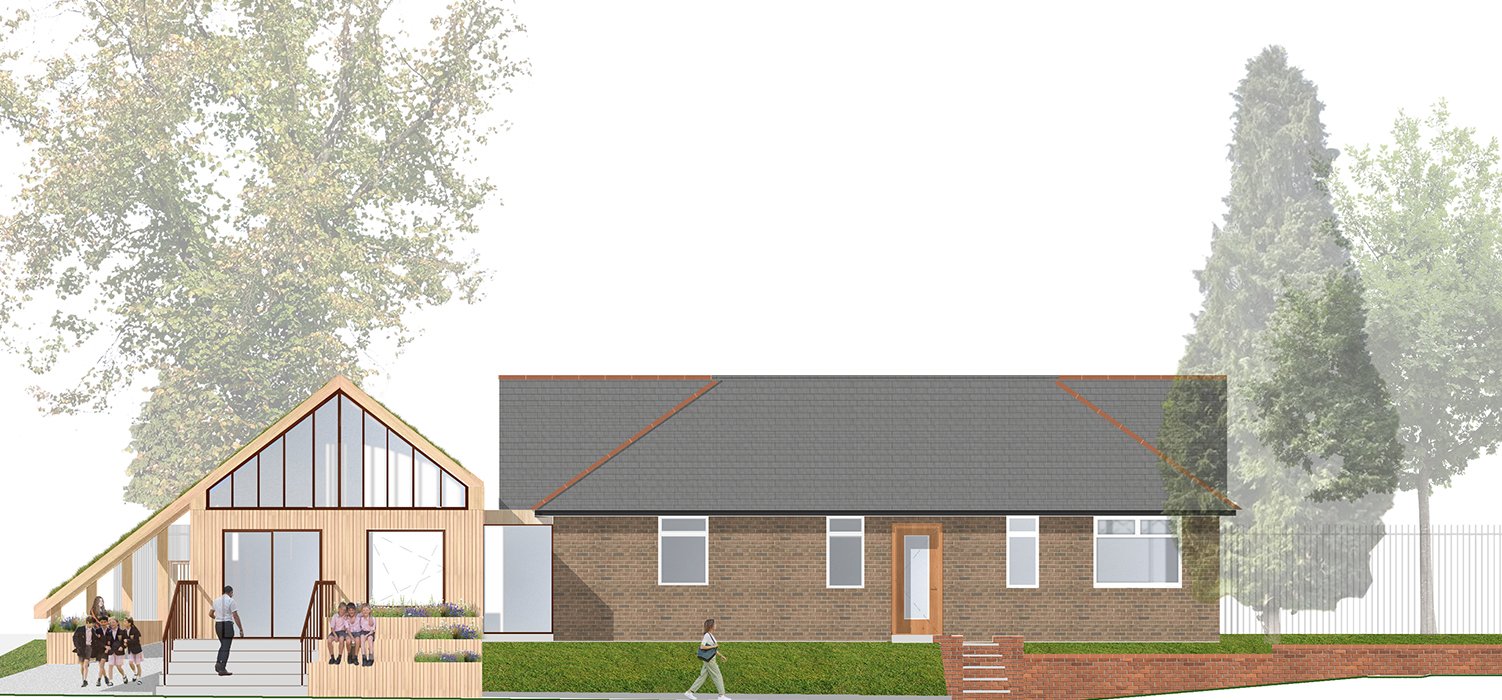School Retrofit & Extension, SE London
A new low carbon, sustainable entrance and welcome building at a South London School. The project aims to enhance the school's identity and functionality by focusing on security, sustainability, and a warm reception for students, staff, and visitors.
The green roof structure utilising a parabolic demountable timber frame, creates a striking architectural feature, while enhancing biodiversity and harmonising with the surrounding landscape.
This carefully crafted space serves as a welcoming introduction to the school, establishing an activated frontage that elevates the arrival experience. We've prioritised the use of sustainable materials and adopted a low-carbon approach throughout the design. Key elements include photovoltaic (PV) panels, air source heat pumps (ASHP), a green roof, and a demountable timber frame. The project embodies our commitment to delivering innovative, environmentally conscious architecture that enhances the educational experience.




