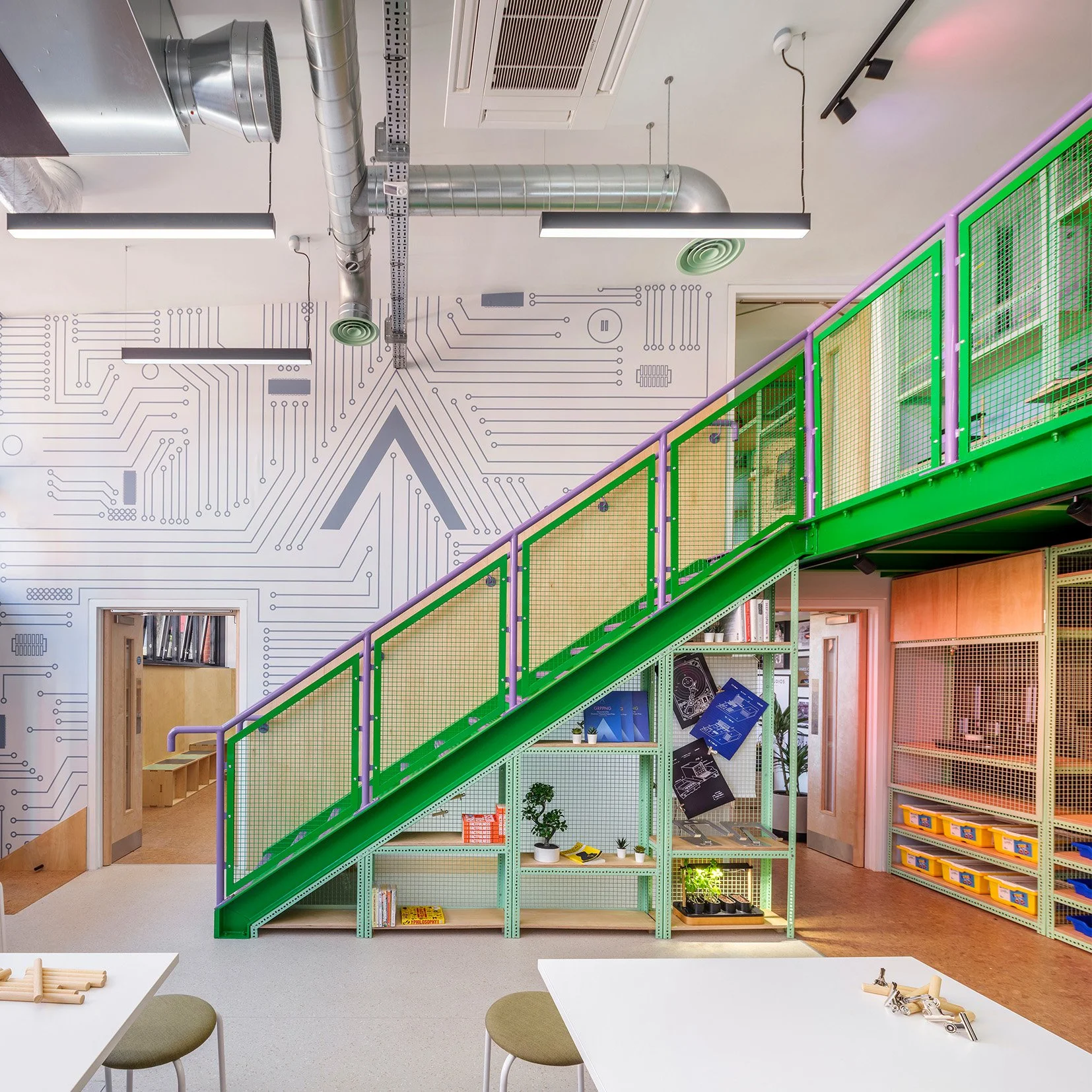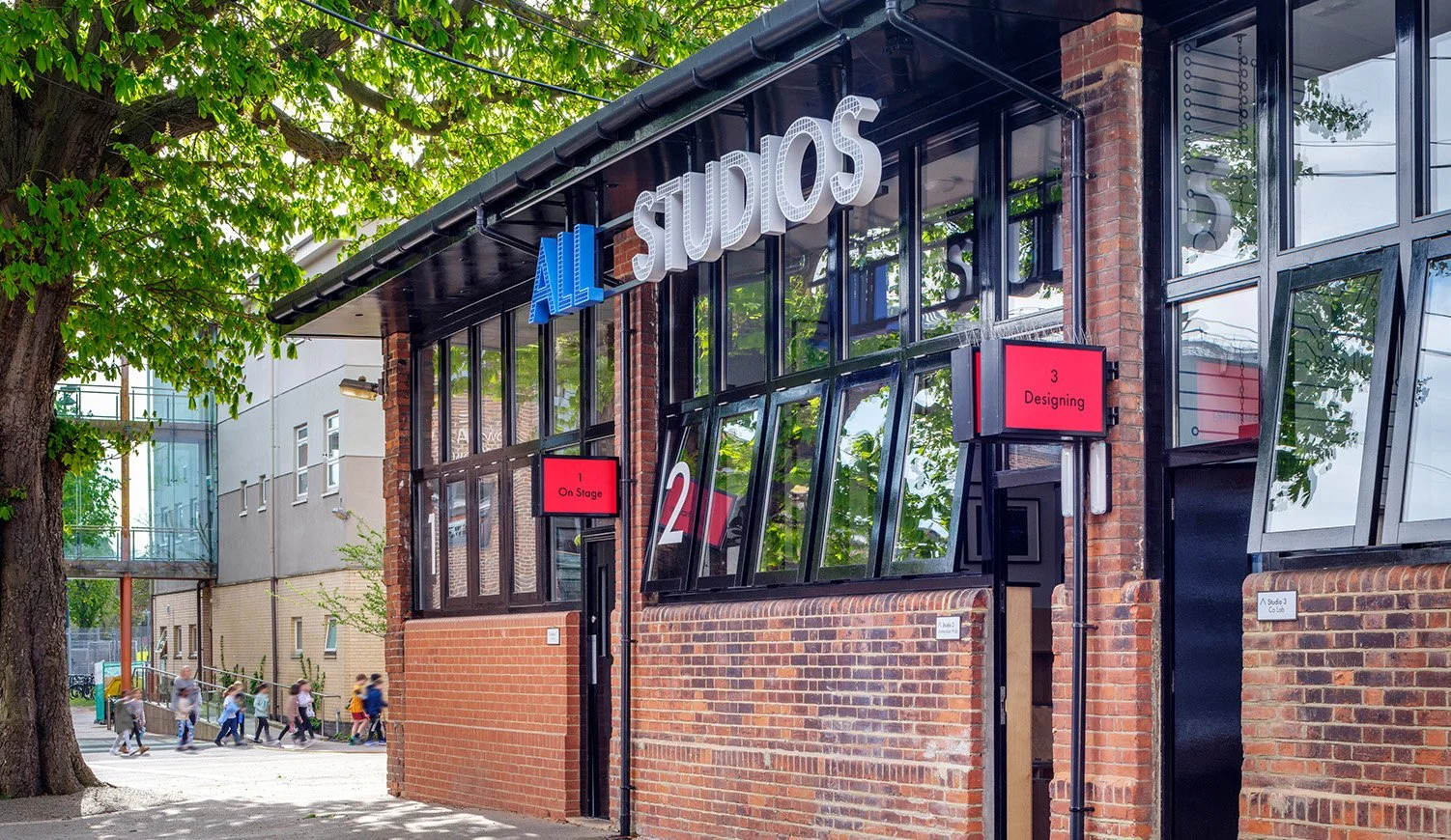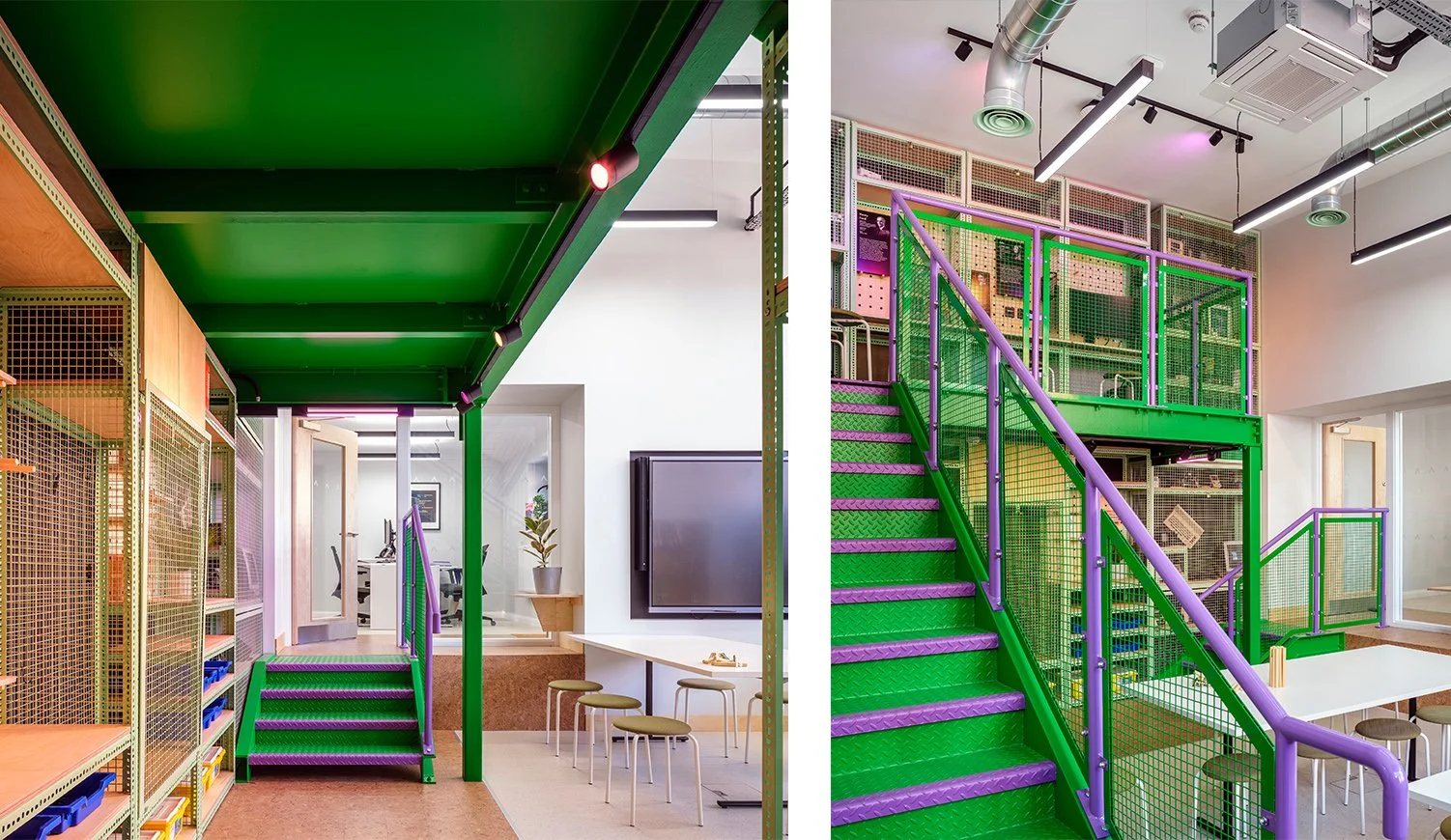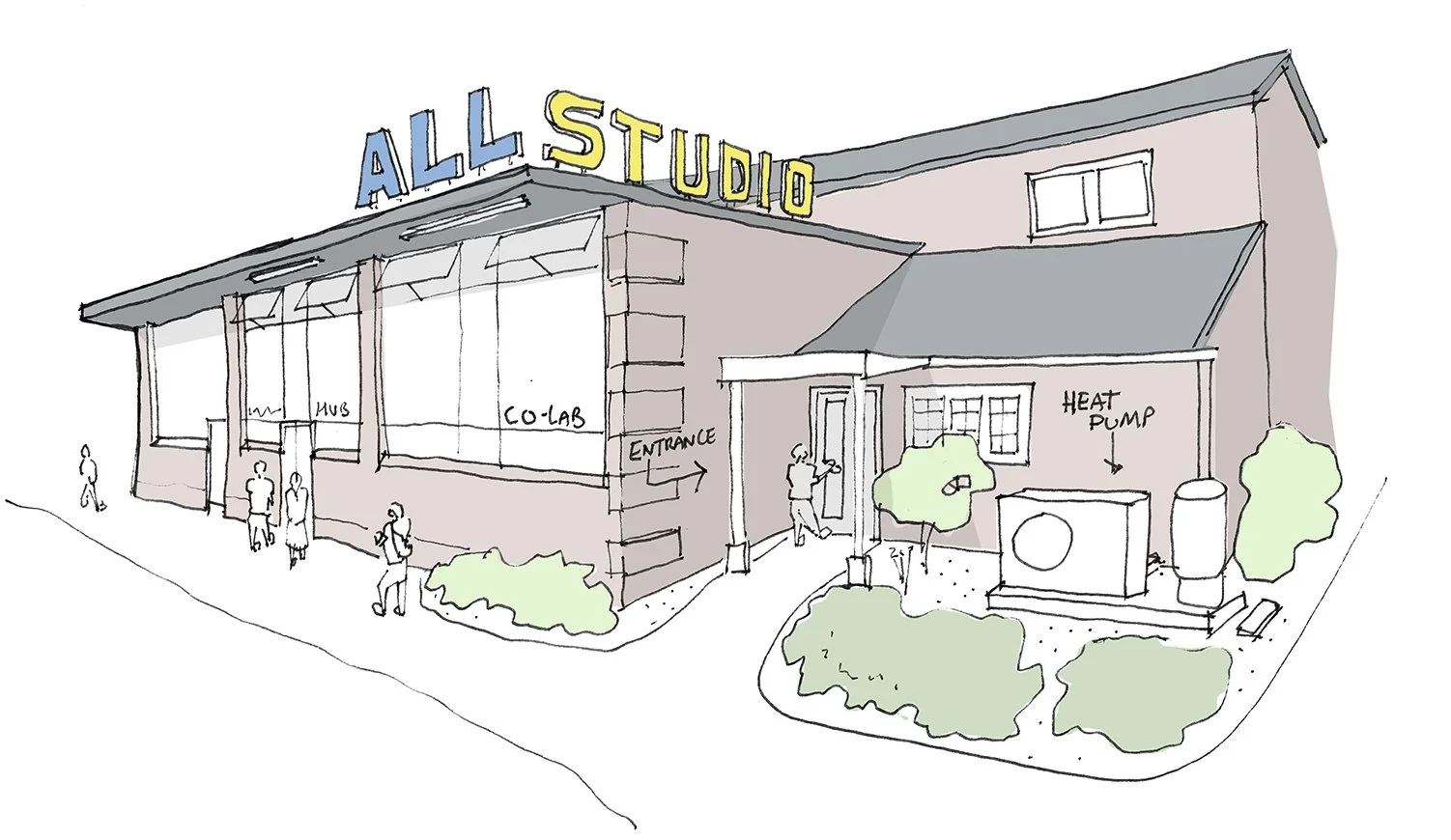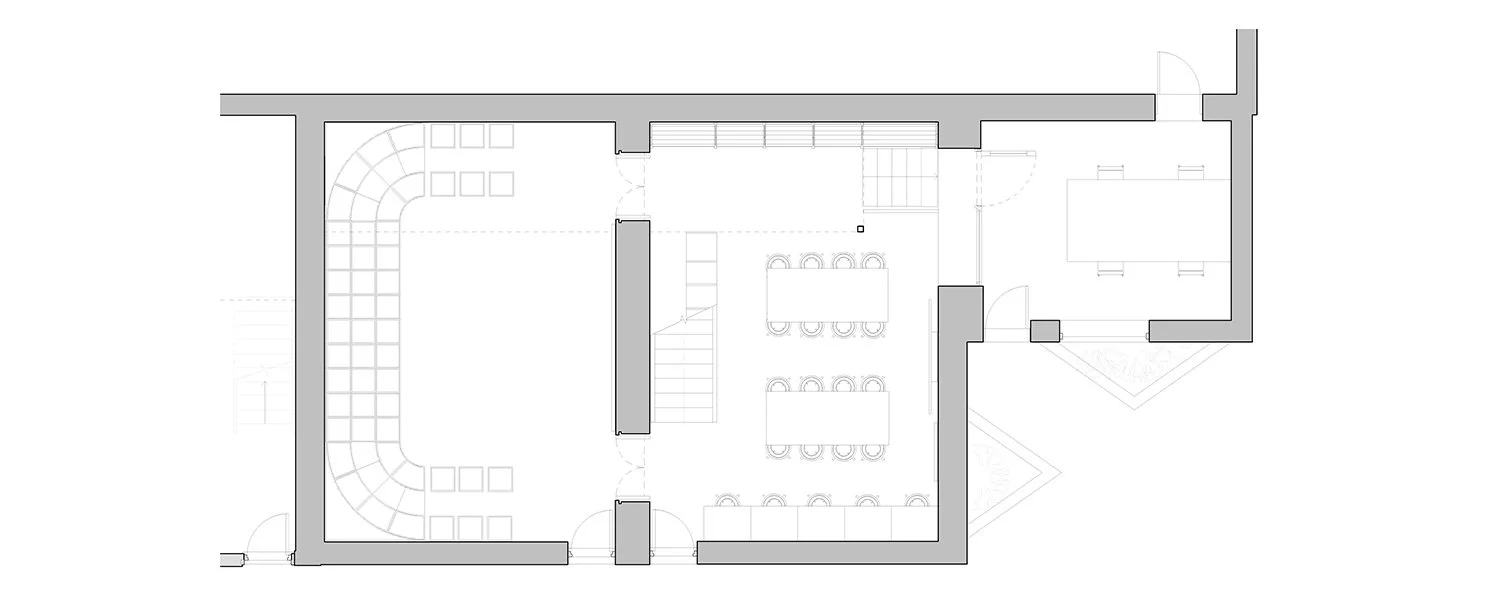Specialised Refurbishment, ALLEYN’S SCHOOL, DULWICH
All Studios is a transformative refurbishment project that re-imagines a disused 1947s Fives Court building into a dynamic, future-facing hub for digital learning, creativity, and collaboration. Designed to support Alleyn’s pioneering AiQ curriculum, the space includes four distinct studios tailored to spoken arts, immersive presentation, hands-on technical experimentation, and media production.
Shortlisted for the Education Property Awards - ‘School Project of the Year Award 2025’
Sustainability and adaptability are at the heart of the design, with a fabric-first deep retrofit approach, low-carbon materials, and smart building technologies. The building operates as an IoT (Internet of Things) Smart-building, using sensors and monitors to adapt systems, such as ventilation and energy usage, in direct response to real-time occupancy and use.
Now a vibrant centre for students, staff, and the wider community, All Studios sets a new benchmark for how refurbished educational spaces can support well-being, innovation, and inclusive learning.
Project Details:
Architect: MAP Architecture
Client: Alleyn’s School
Location: Dulwich, South East London, UK
Main Contractor: Ashley Group
Structural Engineer: Balanced Structures
Photography: Kilian O’Sullivan

