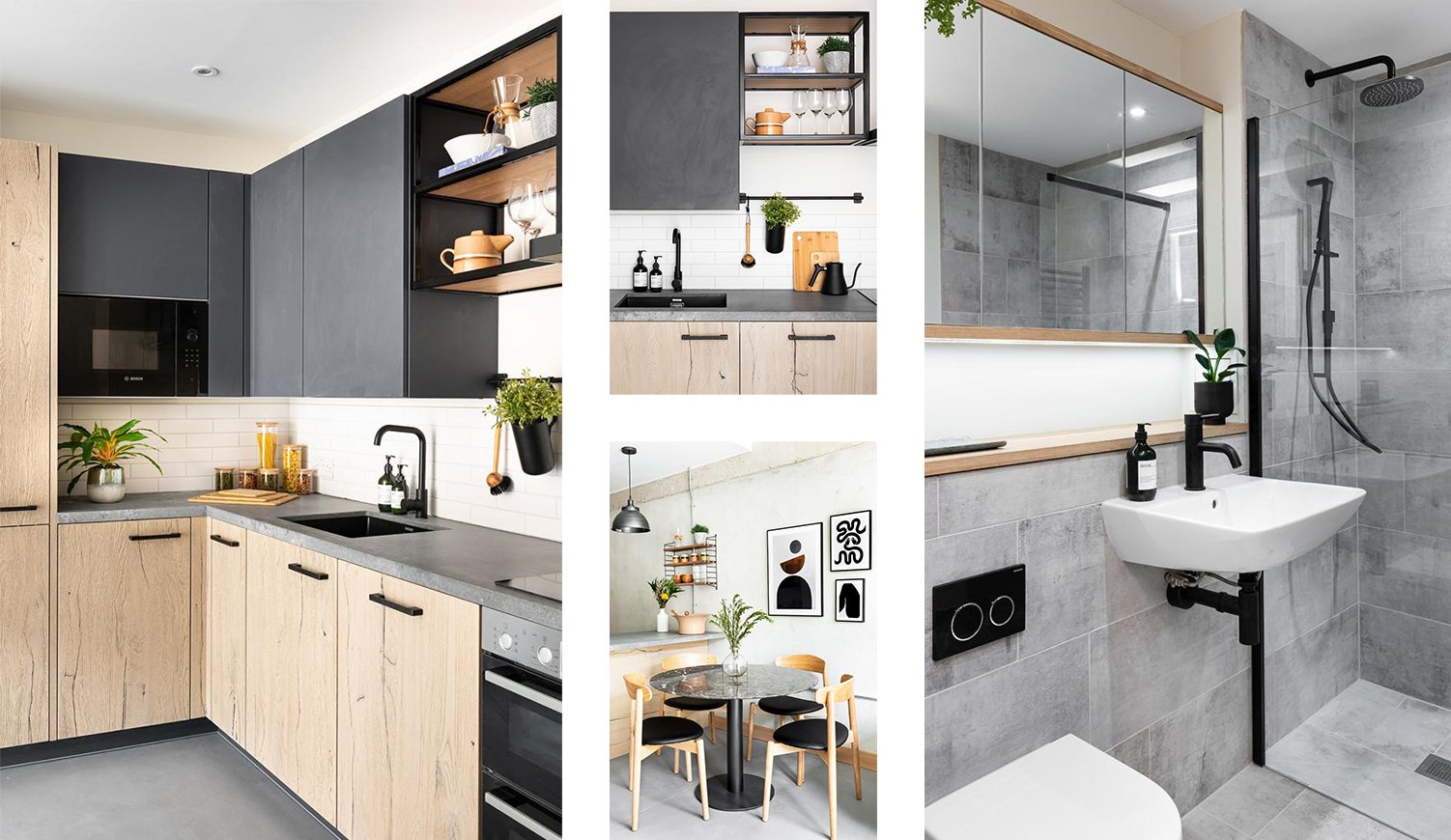Sustainable Warehouse conversion, Dalston
Conversion and refurbishment of a 1950s warehouse in the De Beauvoir Conservation Area into a mixed-use development of 18 flats and 2500m2 of commercial space.
A collaboration with Evan Ferguson Architects, the project includes structural modifications to the building, construction of a three-storey extension to the rear to accommodate the new circulation, and a single storey zinc clad roof extension.
Being a conservation project, the key part of the brief was to retain the existing building and to avoid unnecessary demolition. This involved bringing complex services into a space not initially designed to accommodate them and adding new loads onto an existing frame intended for different purposes.
We worked hard to retain the integrity of the original building and developed a style and character that honours its industrial past while blending into its vibrant and creative present. To achieve this, original concrete beams and brickwork have been uncovered, new elements have been expressed and services have been left exposed.
Through the sustainable technologies which we introduced, the building has a reduction of 12% CO2 emissions compared to the previously existing building, whilst the commercial areas have a reduction of 61%. PV electrical generation provides a further overall carbon reduction of 60%. The total regulated carbon emissions for the building is 12.87kgCO2/m2 per annum.
The development activates a previously neglected street with vibrant commercial uses fronting the newly ‘greened’ pavements.








